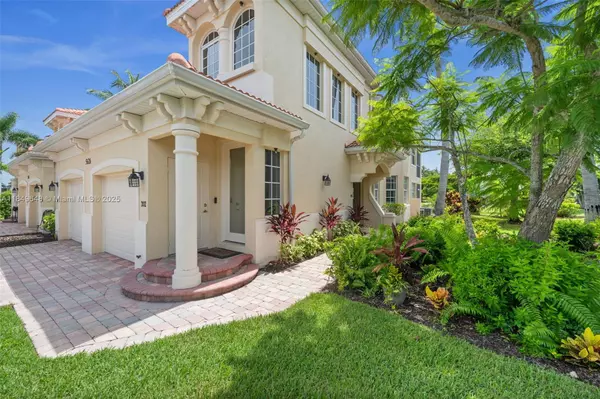5626 Cape Harbour DR #102 Cape Coral, FL 33914
3 Beds
2 Baths
1,496 SqFt
UPDATED:
Key Details
Property Type Condo
Sub Type Condominium
Listing Status Active
Purchase Type For Sale
Square Footage 1,496 sqft
Price per Sqft $333
Subdivision Coach Homes At Cape Harbou
MLS Listing ID A11849648
Style Coach/Carriage,Other
Bedrooms 3
Full Baths 2
Construction Status Effective Year Built
HOA Fees $1,100/mo
HOA Y/N Yes
Min Days of Lease 7
Leases Per Year 6
Year Built 2003
Annual Tax Amount $7,046
Tax Year 2024
Property Sub-Type Condominium
Property Description
Location
State FL
County Lee
Community Coach Homes At Cape Harbou
Area 5940 Florida Other
Direction Cape Coral Pkwy W to (S) on Chiquita Blvd S to (W) on El Dorado Pkwy W to (S) on Cape Harbour Dr. First Gate on Right. Showing time will give gate code when showing.
Interior
Interior Features Built-in Features, Bedroom on Main Level, Breakfast Area, Dual Sinks, First Floor Entry, Living/Dining Room, Main Level Primary, Main Living Area Entry Level, Pantry, Split Bedrooms, Walk-In Closet(s)
Heating Central, Electric
Cooling Central Air, Ceiling Fan(s), Electric
Flooring Carpet, Tile
Furnishings Furnished
Window Features Impact Glass
Appliance Dryer, Dishwasher, Electric Range, Microwave, Refrigerator, Washer
Exterior
Exterior Feature Enclosed Porch, Other, Patio, Security/High Impact Doors
Parking Features Attached
Garage Spaces 1.0
Pool Association
Utilities Available Cable Available
Amenities Available Basketball Court, Marina, Clubhouse, Fitness Center, Barbecue, Picnic Area, Pool, Tennis Court(s), Trail(s)
Waterfront Description Lake Front
View Y/N Yes
View Water
Porch Patio, Porch, Screened
Garage Yes
Private Pool Yes
Building
Lot Description Zero Lot Line
Faces Northeast
Architectural Style Coach/Carriage, Other
Structure Type Block
Construction Status Effective Year Built
Others
Pets Allowed Size Limit, Yes
HOA Fee Include Association Management,Internet,Legal/Accounting,Maintenance Grounds,Other,Reserve Fund,Sewer,Trash,Water
Senior Community No
Tax ID 21-45-23-C2-00601.0102
Security Features Other
Acceptable Financing Cash, Conventional, FHA, VA Loan
Listing Terms Cash, Conventional, FHA, VA Loan
Pets Allowed Size Limit, Yes
Virtual Tour https://youtu.be/epl_8XXWiCQ





