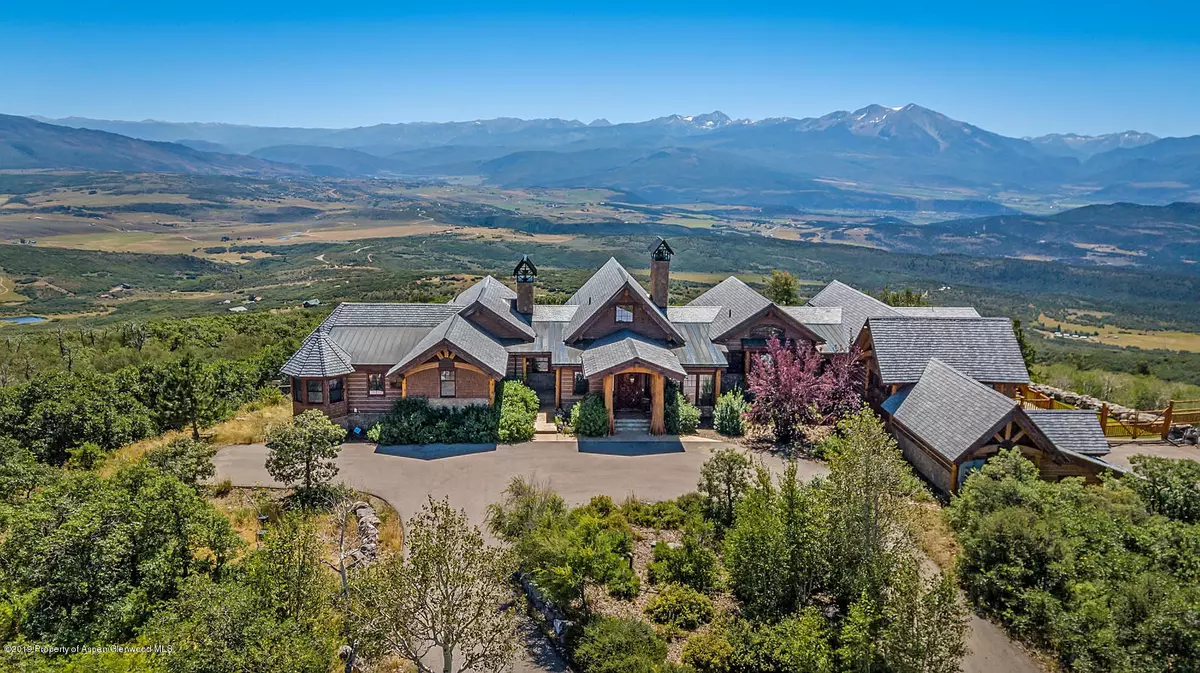$4,575,000
$5,750,000
20.4%For more information regarding the value of a property, please contact us for a free consultation.
1061 Overlook Drive Glenwood Springs, CO 81601
6 Beds
9 Baths
10,908 SqFt
Key Details
Sold Price $4,575,000
Property Type Single Family Home
Sub Type Single Family Residence
Listing Status Sold
Purchase Type For Sale
Square Footage 10,908 sqft
Price per Sqft $419
Subdivision High Aspen Ranch
MLS Listing ID 161130
Sold Date 09/21/20
Bedrooms 6
Full Baths 6
Half Baths 3
HOA Fees $588/ann
HOA Y/N Yes
Year Built 2007
Annual Tax Amount $16,754
Tax Year 2018
Lot Size 36.000 Acres
Acres 36.0
Property Sub-Type Single Family Residence
Source Aspen Glenwood MLS
Property Description
This custom built home enjoys breathtaking views from Aspen to Vail and front and center views of Mt. Sopris. A spectacular setting, with abundance of privacy, wildlife and a ranch setting makes this 36 acre home a complete masterpiece. The home embodies craftsmanship, detail, and generous spaces throughout. Perfect for the family compound, or a corporate retreat. Six bedrooms, six full baths, three powder rooms and handcrafted Cypress trees throughout the home with abundant entertaining spaces and a great room that boasts endless views with a double sided fireplace. A Full finished walk out basement includes a l000 bottle wine room, media room office, full bar and billiards table, with access to the hot tub. A large 3000 sf deck that makes for endless nights and views.
Location
State CO
County Garfield
Community High Aspen Ranch
Area Missouri Heights
Zoning residential
Direction Turn North onto County Road 100 from Hwy 82, follow C.R. 100 to C.R. 's 100 & 113. Stay to Right at intersection. Go to intersection of 113 & 121, turn onto 121, turn left on CR 115; take 115 to entrance of High Aspen Ranch.
Interior
Interior Features Elevator
Heating Radiant, Forced Air
Cooling A/C
Fireplaces Type Gas, Wood Burning
Fireplace Yes
Exterior
Utilities Available Propane
Roof Type Other
Building
Lot Description Landscaped
Sewer Septic Tank
Water Well - Household
Architectural Style Other, Two Story, Ranch
New Construction No
Others
Tax ID 218726104024
Acceptable Financing New Loan, Cash
Listing Terms New Loan, Cash
Read Less
Want to know what your home might be worth? Contact us for a FREE valuation!

Our team is ready to help you sell your home for the highest possible price ASAP


