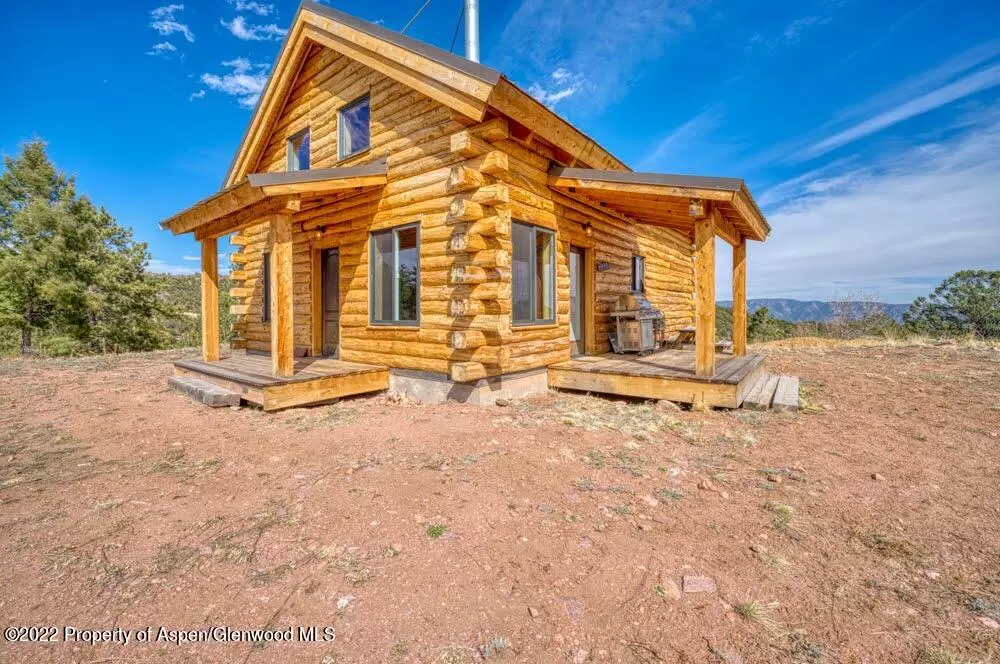$435,000
$429,500
1.3%For more information regarding the value of a property, please contact us for a free consultation.
46 Eagle Hill Trail Canon City, CO 81212
2 Beds
1 Bath
1,368 SqFt
Key Details
Sold Price $435,000
Property Type Single Family Home
Sub Type Single Family Residence
Listing Status Sold
Purchase Type For Sale
Square Footage 1,368 sqft
Price per Sqft $317
Subdivision Out Of Area
MLS Listing ID 174691
Sold Date 05/27/22
Bedrooms 2
Full Baths 1
HOA Fees $12/ann
HOA Y/N Yes
Year Built 2016
Annual Tax Amount $834
Tax Year 2022
Lot Size 35.000 Acres
Acres 35.0
Property Sub-Type Single Family Residence
Source Aspen Glenwood MLS
Property Description
Move-in ready, D-Log Cabin on 35 acres of Unspeakable Alpine Splendor including Aspen, Douglas Fir, Ponderosa Forests and Pinion. This fully furnished 2 BD/1 BA with large loft is ready for full time/part time residence. Brand new Solar Installation in Fall 2021 and household use well already drilled. Stunning Beatle Kill Pine accentuates the beauty of this peaceful Colorado dream home in your very private location! Stainless appliances all stay as well as cozy wood burning stove and all furniture. Sit outside on one of your two decks or by the fire pit and enjoy the tranquility of mountain living at its finest. Well maintained roads take you to the top of the ridge where you can see for miles overlooking tree covered mountains with the Sangre De Cristo Mountains
Location
State CO
County Freemont
Community Out Of Area
Area Out Of Area
Zoning AF
Direction From Canon City, take Hwy 50 west to Hwy 9. Turn right on Hwy 9 for 8 miles to CR 11 or High Park Road. Follow CR 11 approx 6 miles to Deer Park Trail or fire station on the right. Turn right, for 1.2 miles to locked gate. Must have agent present to access through private gate. There is also another gate 1.4 miles further up. Once through 2nd gate, immediate left and follow 1.4 miles to property.
Interior
Heating Wood Stove, Solar, Electric
Cooling None
Fireplaces Number 1
Fireplaces Type Wood Burning
Fireplace Yes
Exterior
Parking Features 2 Car, RV Access/Parking
Utilities Available Propane, Electricity Not Available
Roof Type Metal
Garage Yes
Building
Sewer Septic Tank
Water Well - Household
Architectural Style Two Story, Cabin
New Construction No
Others
Tax ID 098604426
Acceptable Financing New Loan, Cash
Listing Terms New Loan, Cash
Read Less
Want to know what your home might be worth? Contact us for a FREE valuation!

Our team is ready to help you sell your home for the highest possible price ASAP


